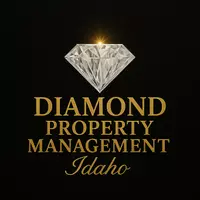$750,000
For more information regarding the value of a property, please contact us for a free consultation.
4 Beds
4 Baths
3,202 SqFt
SOLD DATE : 07/11/2025
Key Details
Property Type Single Family Home
Sub Type Single Family w/ Acreage
Listing Status Sold
Purchase Type For Sale
Square Footage 3,202 sqft
Price per Sqft $234
Subdivision Rock Creek Point
MLS Listing ID 98933201
Sold Date 07/11/25
Bedrooms 4
HOA Fees $41/ann
HOA Y/N Yes
Abv Grd Liv Area 3,202
Year Built 2003
Annual Tax Amount $3,673
Tax Year 2024
Lot Size 1.066 Acres
Acres 1.066
Property Sub-Type Single Family w/ Acreage
Source IMLS 2
Property Description
Stately custom built hone on one level with a bonus room above garage n one acre. Spacious master bdrm with walk-in shower, jetted tub, double sink vanity plus a big walk-in closet. Lots of light in the kitchen with granite counter tops and bar, Knotty Alder cabinetry and pantry. Gas fire place in the FR, stone entry with new LVP flooring and hardwood floors throughout the home. Both master suites have doors with access onto the patio. Large covered patio, firepit with park like back yard, new vinyl fencing in 2019. RV parking w/power hookup on west side of home and the huge 3 car garage.
Location
State ID
County Twin Falls
Area Twin Falls - 2015
Zoning Rural residential
Direction West on Pole Line, north on 2700 E approx 1.75 miles to the 4256 N road
Rooms
Other Rooms Storage Shed
Primary Bedroom Level Main
Master Bedroom Main
Main Level Bedrooms 4
Bedroom 2 Main
Bedroom 3 Main
Bedroom 4 Main
Interior
Interior Features Bath-Master, Bed-Master Main Level, Split Bedroom, Den/Office, Family Room, Rec/Bonus, Two Master Bedrooms, Double Vanity, Walk-In Closet(s), Breakfast Bar, Pantry, Granite Counters
Heating Forced Air, Natural Gas
Cooling Central Air
Flooring Hardwood, Tile
Fireplaces Number 1
Fireplaces Type One, Gas
Fireplace Yes
Appliance Gas Water Heater, Tank Water Heater, Dishwasher, Disposal, Microwave, Oven/Range Freestanding, Refrigerator, Water Softener Owned
Exterior
Garage Spaces 3.0
Fence Vinyl
Community Features Single Family
Utilities Available Broadband Internet
Roof Type Composition,Architectural Style
Porch Covered Patio/Deck
Attached Garage true
Total Parking Spaces 3
Building
Lot Description 1 - 4.99 AC, Irrigation Available, Auto Sprinkler System, Drip Sprinkler System, Full Sprinkler System
Faces West on Pole Line, north on 2700 E approx 1.75 miles to the 4256 N road
Foundation Crawl Space
Sewer Septic Tank
Water Well
Level or Stories Single w/ Upstairs Bonus Room
Structure Type Stone,Stucco,Synthetic
New Construction No
Schools
Elementary Schools Rock Creek
High Schools Canyon Ridge
School District Twin Falls School District #411
Others
Tax ID RPO767100020030
Ownership Fee Simple
Acceptable Financing Cash, Conventional, VA Loan
Listing Terms Cash, Conventional, VA Loan
Read Less Info
Want to know what your home might be worth? Contact us for a FREE valuation!

Our team is ready to help you sell your home for the highest possible price ASAP

© 2025 Intermountain Multiple Listing Service, Inc. All rights reserved.
"My job is to find and attract mastery-based agents to the office, protect the culture, and make sure everyone is happy! "






